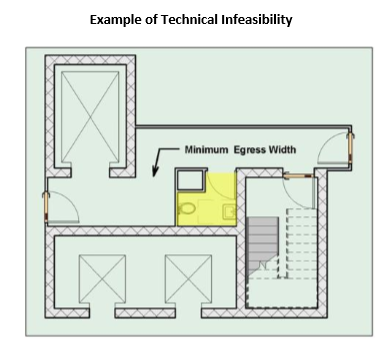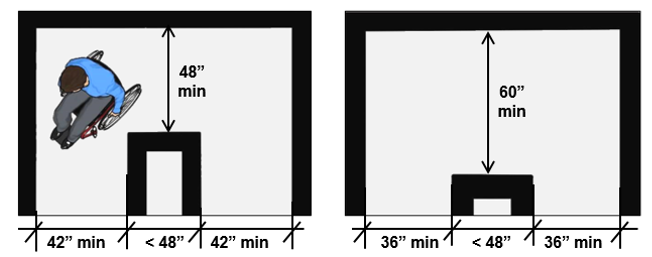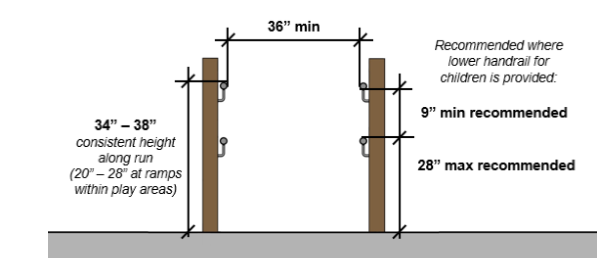| 1. |
Dimensions expressed as a range are intended to accommodate deviations in the field. It is ___________ to specify accordingly. For example, for the location of wheelchair accessible water closets (16″ – 18″ centerline from side walls or partitions), specifying to the midpoint of the range (17″) will accommodate any construction variations up to 1″ plus or minus. |
|
|
Good practice |
|
|
Bad practice |
| 2. |
The ADA charges the Access Board with the responsibility of developing guidelines for accessible design that are intended to serve as the basis for ______________ ADA Standards adopted by DOJ and DOT. |
|
|
Mandatory and enforceable |
|
|
Voluntary |
| 3. |
DOJ’s 2010 ADA Standards and DOT’s ADA regulations specify that full compliance ______ required in new construction in rare circumstances where unique characteristics of terrain make the incorporation of accessibility features “structurally impracticable.” In such a case, the new construction requirements apply except where the responsible entity can demonstrate that it is structurally impracticable to meet those requirements. This exception is very narrow and should not be used in cases of merely hilly terrain.
Even in those circumstances where the exception applies, portions of a facility that can be made accessible must still be made accessible. In addition, access must be provided for individuals with other types of disabilities, even if it may be structurally impracticable to provide access to individuals who use wheelchairs. |
|
|
Is not |
|
|
Is |
| 4. |
An accessible route to accessible entrances ___________ from public streets and sidewalks (unless site arrival is by vehicle only), parking, passenger loading zones, and transportation stops provided within the boundary of the site. |
|
|
Is required |
|
|
Is not required |
| 5. |
Drinking Fountains (§211). Half the units provided on floors and exterior sites ________ wheelchair accessible and the other half accessible to standees (dual access must be provided where 1 unit is planned on a floor or exterior site) |
|
|
Must be |
|
|
Could be |
| 6. |
All areas of facilities, including public and common use areas, are required to be accessible in new construction except those that are specifically exempt (e.g., certain types of limited use or raised spaces) or that are covered by provisions that require only a specified portion to comply (e.g., transient lodging guest rooms and patient bedrooms). All other rooms and spaces, including multiple ones of the same type, such as patient exam rooms, classrooms, and courtrooms, are required to be accessible. Employee work areas, however, are not required to be fully accessible. |
|
|
True |
|
|
False |
| 7. |
Projects that increase, expand, or extend a facility’s gross floor area or height of a facility are _________________________________________. Existing elements and spaces affected by an addition are treated as alterations and qualify for certain allowances or exceptions that are not permitted in new construction. |
|
|
Are exempt. |
|
|
considered additions (as defined in §106.5) and must comply with the requirements of the standards applicable to new construction |
| 8. |
Compliance in an alteration is not required where it is “technically infeasible.” The term is defined as “something that has little likelihood of being accomplished because existing structural conditions would require removing or altering a load-bearing member that is an essential part of the structural frame; or because other existing physical or site constraints prohibit modification or addition of elements, spaces, or features that are in full and strict compliance with the minimum requirements.” |
|
|
True |
|
|
False |
| 9. |
It may be technically infeasible in an alteration to enlarge a toilet room confined in size by structural supports, elevator shafts, mechanical rooms and chases, stairways, or required egress routes not affected by the project. In this case, the toilet room must be sized and other requirements, including those for plumbed fixtures, must be met to the maximum extent technically feasible. However, the concept of technical infeasibility remains relative to the planned scope of work. If the entire building is significantly renovated or gutted, constraints of this type would likely not exist.
 |
|
|
True |
|
|
False |
| 10. |
For qualified historic facilities, at least ______ public entrance is required to be accessible (if that would also threaten the historic significance, access can be provided to a non-public entrance but a notification or remote monitoring system is required for locked entrances) (§206.4, Ex. 2). |
|
|
One |
|
|
Two |
| 11. |
Firmness, stability and slip resistance: Most loose materials, including gravel ________ meet these requirements unless properly treated to provide sufficient surface integrity and resilience. Hardened materials such as concrete, asphalt, tile, and wood are sufficiently firm and stable for accessibility |
|
|
Will |
|
|
Will not |
| 12. |
In which one of the facilities below a turning space is required? |
|
|
toilet and bathing facilities |
|
|
dressing, fitting, and locker rooms |
|
|
transient lodging guest rooms |
|
|
dwelling units (all rooms on an accessible route) |
|
|
patient bedrooms |
|
|
holding and housing cells |
|
|
saunas and steam rooms |
|
|
raised courtroom stations served by ramps or lifts with entry ramps |
|
|
certain recreation spaces (amusement ride load/ unload areas, fishing piers and platforms, play components, and shooting facilities) |
|
|
All of the above |
| 13. |
Headroom clearance of at least _____ high is required along all circulation paths (except at doors and doorways where a 78″ minimum clearance is permitted to accommodate door stops and closers). |
|
|
80″ |
|
|
90″ |
|
|
100″ |
| 14. |
Compliance is required for operable parts located in accessible spaces and along accessible routes. Operable parts include light switches, electrical and communication receptacles, thermostats, alarm pulls, automatic door controls, and other elements used by facility occupants. |
|
|
True |
|
|
False |
| 15. |
In alterations, an accessible route ______ required to existing raised/ sunken dining areas or to all parts of outdoor dining areas if the same services and decor are available in other dining areas that are accessible (§206.2.5, Ex. 2). A platform lift (or limited use-limited application elevator) can be used to provide access to such areas in alterations, but not in new construction (§206.7). |
|
|
Is not |
|
|
Is |
| 16. |
The running slope of walking surfaces cannot exceed 1:20 (5%), but other components of accessible routes, such as ramps and curb ramps, can be more steeply sloped. Cross slopes must be ___________. |
|
|
1:48 max |
|
|
1:10 max |
|
|
1:5 max |
| 17. |
Additional clearance is required at 180 degree turns around an element that is less than ________ wide. The clear width must be at least 48″ at the turn and 42″ minimum approaching the turn (unless the clear width at the turn is 60″ minimum).
 |
|
|
48″ |
|
|
60″ |
| 18. |
Door and gate hardware must: |
|
|
allow one-hand operation |
|
|
not require tight grasping, pinching, or twisting of the wrist |
|
|
operate with 5 lbf maximum |
|
|
be located 34” to 48” above the floor or ground. |
|
|
All of the above |
| 19. |
Ramps and curb ramps are required along accessible routes to span changes in level greater than ½”. Elevators and, under certain specified conditions, platform lifts, can be used as an alternative. Portions of accessible routes with running slopes steeper than ____ also must be treated as ramps |
|
|
5% |
|
|
10% |
|
|
15% |
| 20. |
Handrails are required on both sides of ramps with a rise greater than 6″. The Standards do not require lower handrails serving children except at ramps serving play areas, but include a recommended height _________ and separation (9″ min.) from the required handrail to minimize entrapment hazards.
 |
|
|
28″ |
|
|
30″ |
|
|
32″ |
|